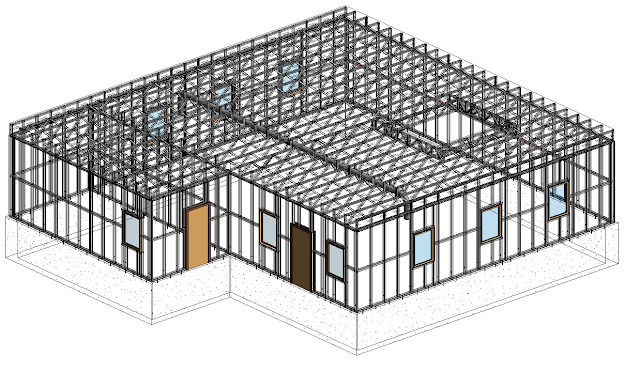Automatic Wall Creation
By Jeremy Tammik
November 30, 2017
I highlight yet another thread from the Revit API discussion forum, on mathematical translations for automatic wall creation, with an exceedingly elegant solution by Alexander @aignatovich Ignatovich.
Alexander's macro illustrates a number of important concepts and implements the following functionality very succinctly indeed:
- Retrieve all the cube family instances
- Retrieve their height parameter value
- Retrieve their solids making use of the .NET yield operator
- Extract their horizontal outline contours using an ExtrusionAnalyzer
- Create walls along each contour curve segment
- Place a door family instance at the midpoint of each wall
- His code is well worth reading in detail!
An absolute must, actually!
 |
| Cube family instances before running command |
 |
| Walls and doors added along cube horizontal contours after running command |
Read more on the Building Coder blog »
















































